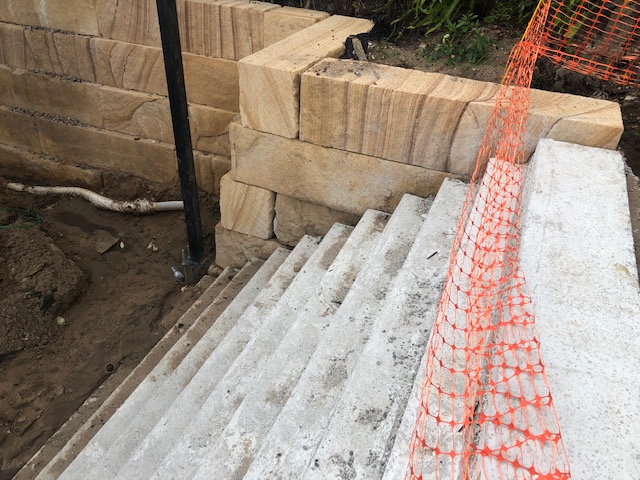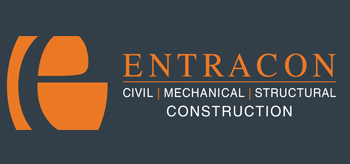
Design of Retaining Structures can be a challenging task depending on the nature of the retaining wall, retaining height, structures around it, external factors such as groundwater, space requirements, underground services etc., In the design of civil engineering structures, retaining walls are normally used to retain soil (earth materials) and possible hydrostatic pressure, and they are usually found on embankments, highways, basements of buildings, etc. The fundamental requirement of retaining wall design is that the wall must be able to hold the retained material in place without causing excessive movement due to deflection, overturning, or sliding. Furthermore, the wall must be structurally sound to withstand internal stresses such as bending moment and shear due to the retained soil. This is ensured by providing adequate wall thickness and reinforcement.
There can be various kinds of retaining walls which are selected based on their application. Retaining walls can be supported by spread footing, pile/pier supported, made of core filled block wall, made of Sandstone block etc.
At Oz Geos, our expertise extends to crafting resilient and efficient retaining structures. Whether it’s shoring up landscapes, preventing soil erosion, or maximizing space utilization, our team excels in creating solutions that combine both functionality and aesthetic appeal.
We consider the specific needs of each project, taking into account soil conditions, site topography, and load requirements. Through meticulous analysis and innovative design, we ensure that our retaining structures not only serve their practical purpose but also seamlessly integrate into the surrounding environment.
Focusing on stability and longevity, we back our retaining structure design with engineering excellence and a dedication to delivering results that withstand the test of time.

 CIVIL ENGINEERING
CIVIL ENGINEERING ENVIRONMENTAL ASSESSMENT
ENVIRONMENTAL ASSESSMENT GEOTECHNICAL ENGINEERING
GEOTECHNICAL ENGINEERING STRUCTURAL ENGINEERING
STRUCTURAL ENGINEERING























