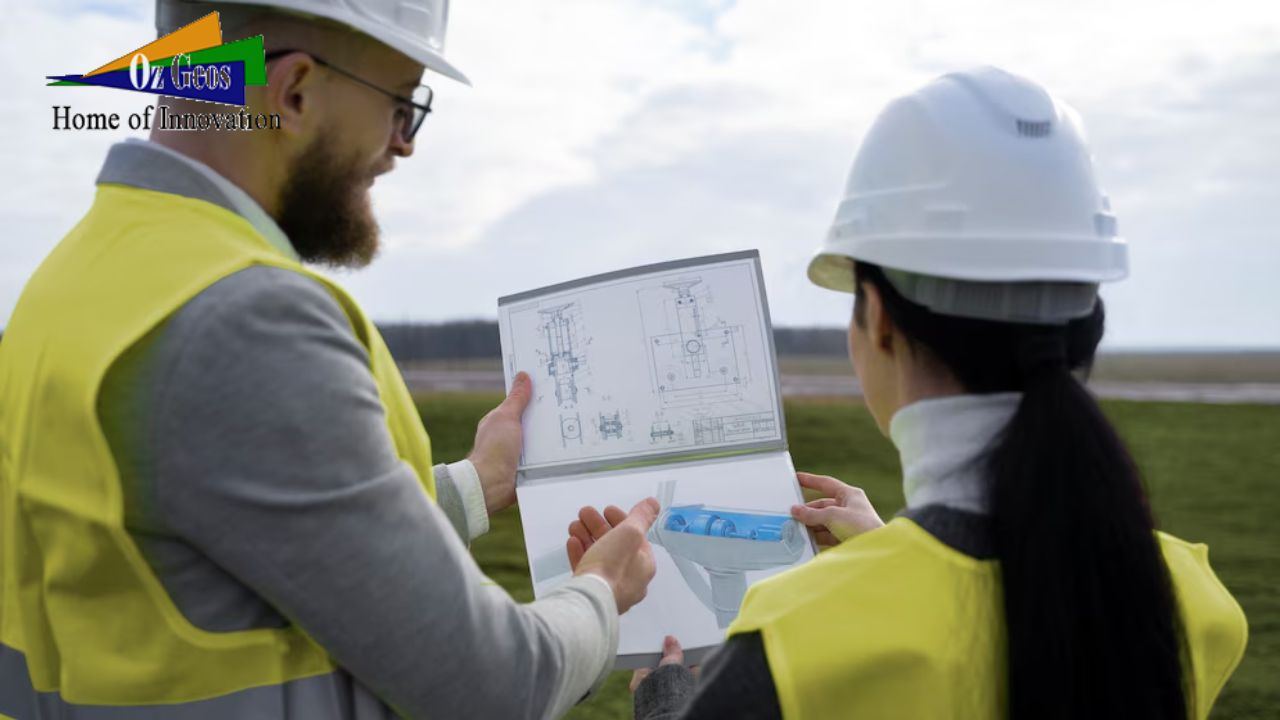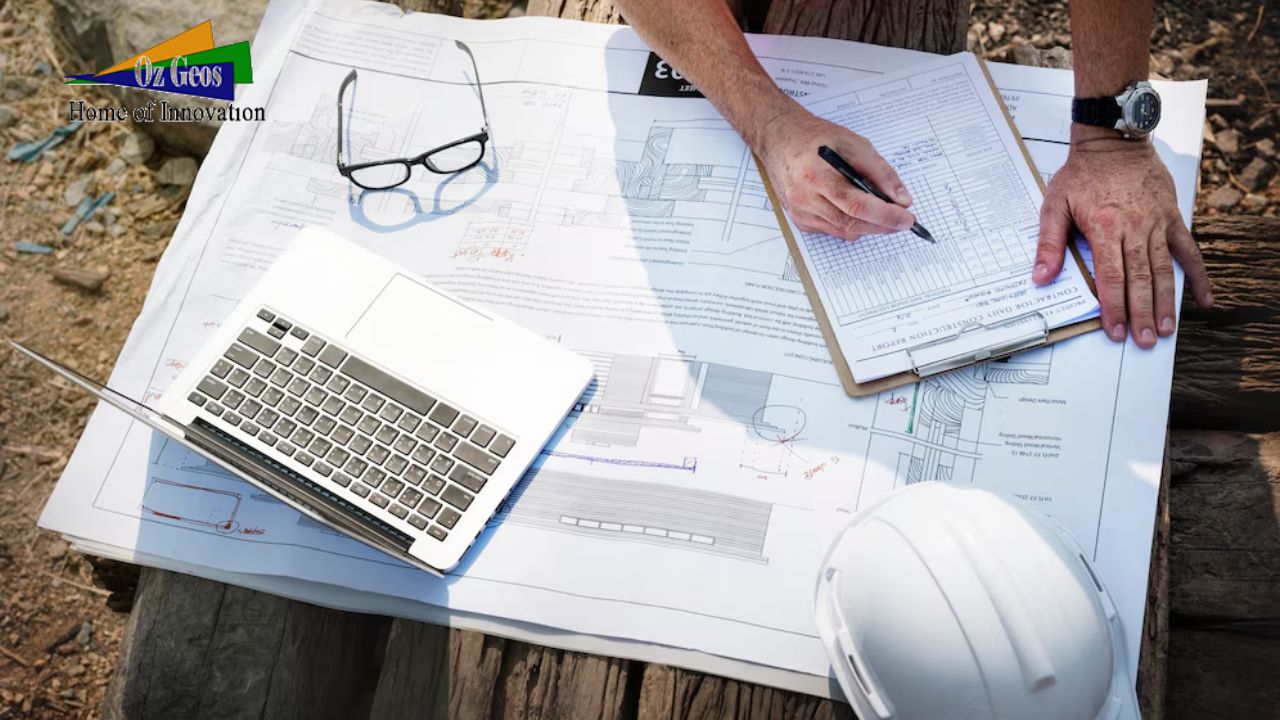How Engineers Are Designing Buildings to Withstand Earthquakes
Earthquakes are one of the most destructive forces of nature, and they can cause widespread damage to buildings and infrastructure. In recent years, engineers have developed a number of innovative techniques for designing buildings that can withstand the shaking caused by earthquakes.
One of the most important principles of earthquake-resistant design is to create a building that is flexible and ductile. This means that the building should be able to bend and sway without breaking. This is achieved by using a variety of structural elements, such as shear walls, cross braces, and moment-resisting frames.
Shear walls are vertical walls that are designed to resist lateral forces. They are typically made of concrete or steel, and they are often placed at the corners and perimeter of a building. Cross braces are diagonal members that are used to connect shear walls and columns. They help to distribute lateral forces throughout the building. Moment-resisting frames are structural systems that are designed to resist both bending and shear forces. They are typically made of steel, and they are often used in taller buildings.
Another important principle of earthquake-resistant design is to isolate the building from the ground. This is done by using base isolation, which involves placing the building on a layer of flexible pads. These pads help to absorb the energy of seismic waves and prevent them from being transmitted to the building.
Engineers are also using a variety of new technologies to design earthquake-resistant buildings. For example, some buildings are now being equipped with self-centering devices. These devices help to return the building to its original position after an earthquake.
In addition to structural design, engineers are also considering other factors when designing earthquake-resistant buildings. For example, they are selecting non-structural materials that are less likely to fail during an earthquake. They are also designing buildings to minimize damage to critical infrastructure, such as electrical and water systems.
The following are some of the specific ways that engineers are designing buildings to withstand earthquakes:
Using stronger materials: Engineers are using stronger materials, such as high-strength concrete and steel, to build earthquake-resistant buildings. These materials can withstand more force and are less likely to fail during an earthquake.
Designing flexible structures: Engineers are designing buildings that are flexible enough to bend and sway without breaking. This helps to absorb the energy of seismic waves and prevents the building from collapsing.
Isolating the building from the ground: Engineers are using base isolation to isolate buildings from the ground. This helps to reduce the amount of shaking that the building experiences during an earthquake.
Adding dampers: Engineers are adding dampers to buildings to help reduce vibration. Dampers are devices that absorb energy and convert it into heat. This helps to reduce the amount of shaking that the building experiences during an earthquake.
Strengthening non-structural elements: Engineers are strengthening non-structural elements, such as ceilings, facades, and partitions, to prevent them from failing during an earthquake. This helps to protect occupants and minimize damage to the building. By using these and other techniques, engineers are designing buildings that can better withstand the forces of earthquakes. This helps to protect lives and property, and it makes communities more resilient to natural disasters.































