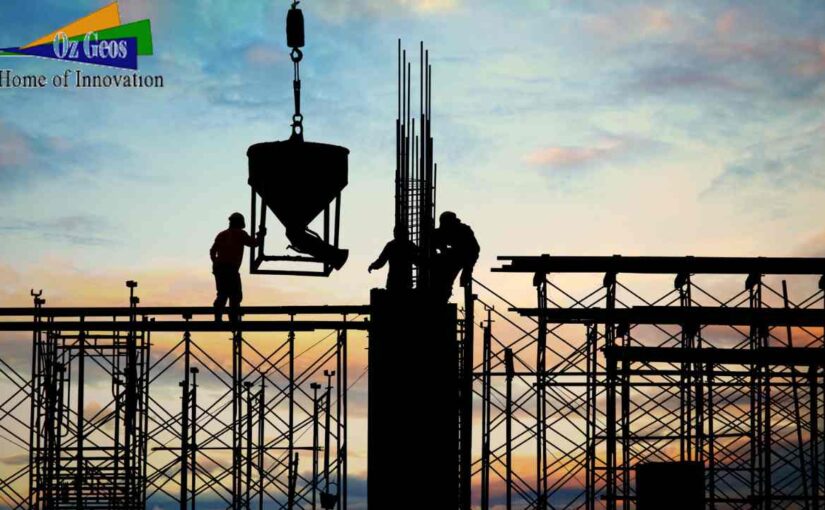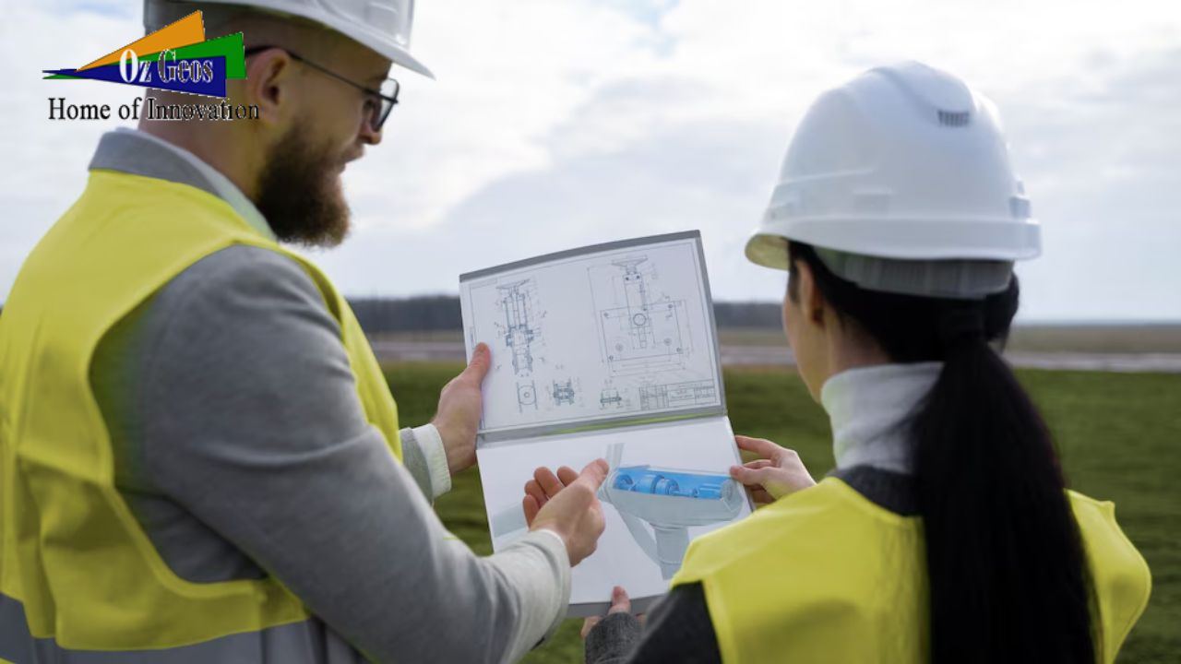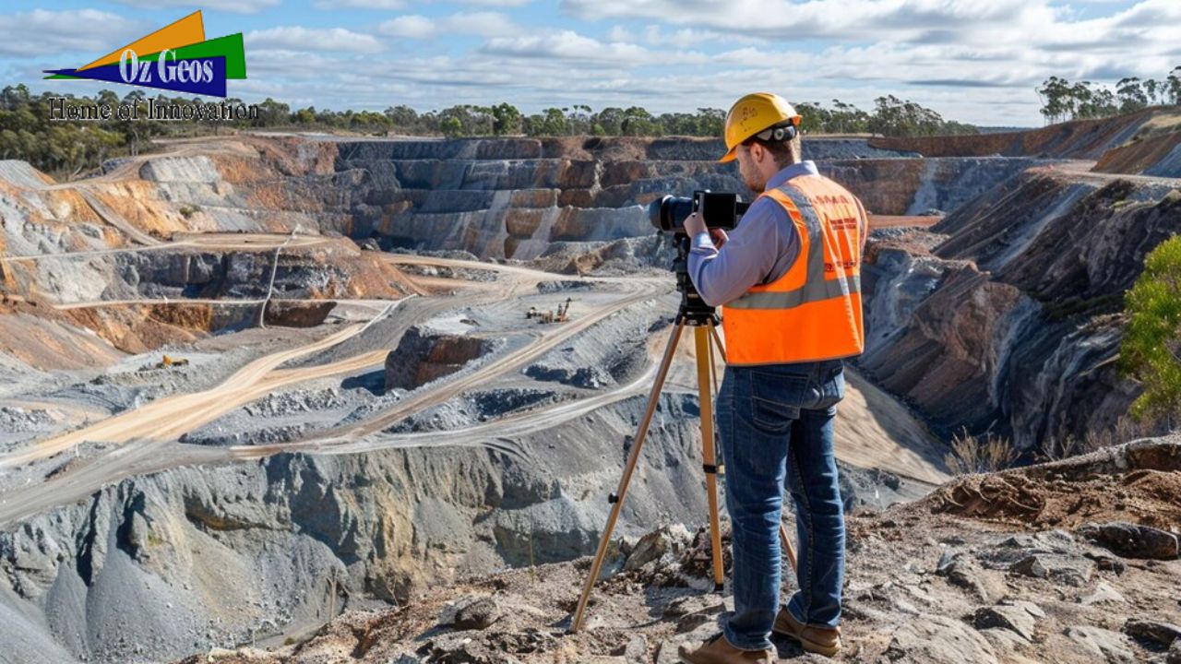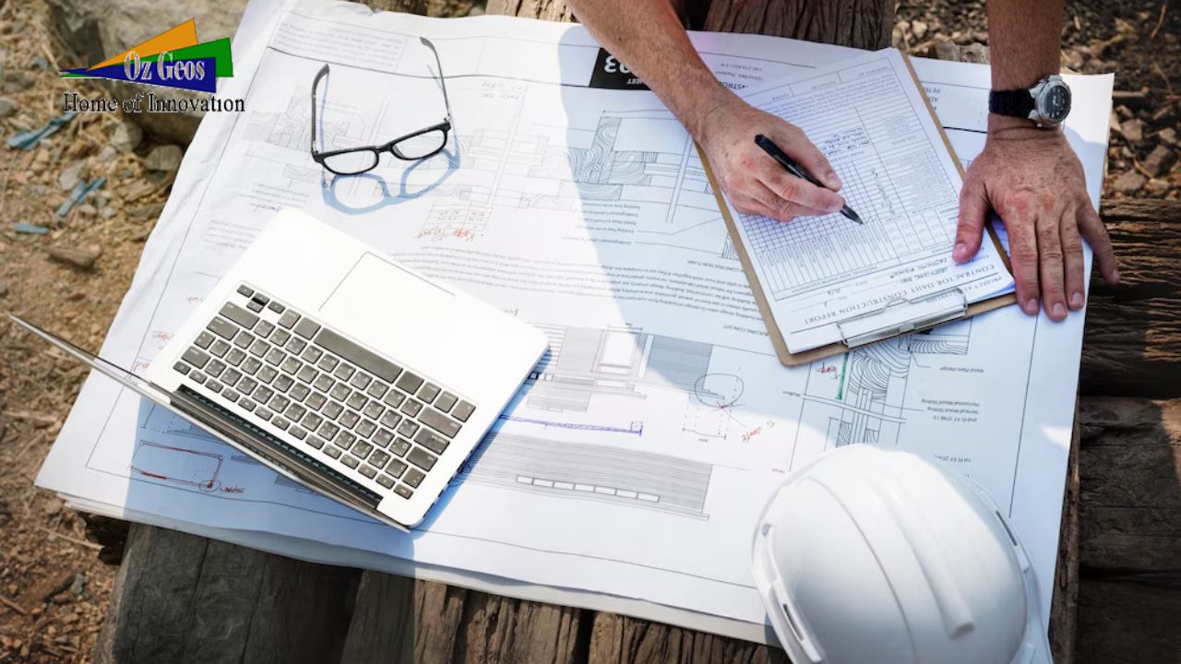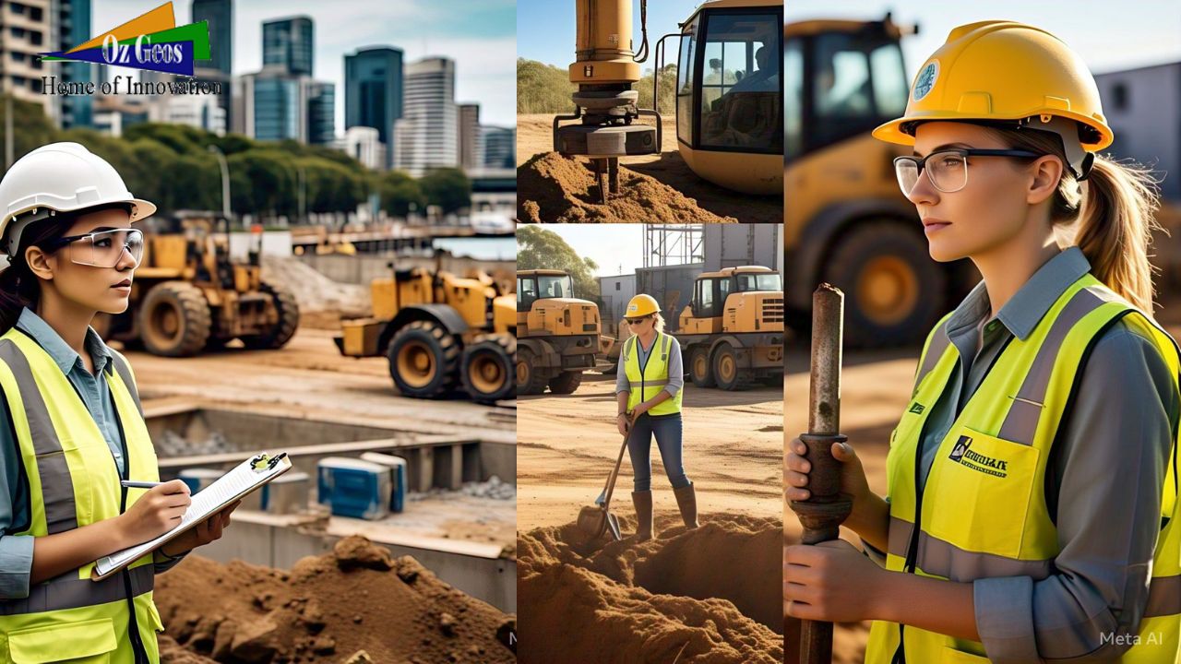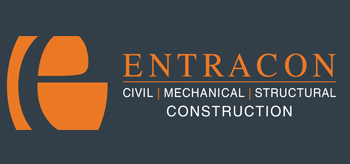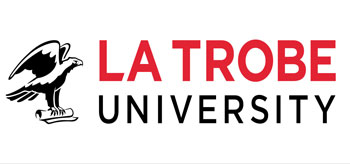Innovative Structural Engineering Techniques for High-Rise Buildings!
As cities continue to grow upwards, the demand for high-rise buildings has surged. These
towering structures require cutting-edge structural engineering techniques to ensure safety,
stability, and efficiency. Modern advancements in materials, design, and technology have
opened up exciting possibilities for high-rise construction, allowing engineers to push the
boundaries of what’s possible. In this blog, we’ll explore some of the most innovative structural
engineering techniques that are transforming the construction of high-rise buildings.
- Advanced Building Materials
The development of new and innovative materials is one of the driving forces behind the
evolution of high-rise construction. These materials offer enhanced strength, durability, and
sustainability. Key advancements include:
● High-Strength Concrete: High-strength concrete is designed to withstand higher loads,
making it ideal for the foundations and core structures of skyscrapers. Its improved
properties allow for thinner walls, reducing the overall weight and footprint of the
building.
● Carbon Fiber Reinforced Polymers (CFRP): CFRP is increasingly being used for
strengthening and retrofitting high-rise structures. It’s lightweight, strong, and resistant to
corrosion, making it ideal for improving the load-bearing capacity of existing buildings or
providing additional support to new projects.
● Glass and Steel Innovations: Modern glass materials and steel alloys are stronger,
lighter, and more flexible than their predecessors. This enables architects and engineers
to design buildings with larger windows, more open spaces, and sleeker, more
aesthetically appealing structures without compromising structural integrity.
By using these materials, engineers can create taller, more resilient, and energy-efficient high-
rise buildings. - Smart Building Design with Parametric Modeling
Parametric design uses algorithms to generate complex and efficient structural designs based
on specified parameters such as height, load distribution, and environmental conditions. It
allows for optimized designs that respond to a variety of factors, including wind loads, seismic
activity, and building function. This approach helps engineers:
● Optimize Structural Elements: By analyzing and simulating the behavior of the
structure, parametric modeling allows engineers to identify the most efficient materials
and shapes for beams, columns, and floors. This can lead to lighter, stronger, and more
cost-effective structures.
● Adapt to Site-Specific Conditions: Parametric design tools can integrate geotechnical
and environmental data, allowing for customized designs that are tailored to the specific
location and conditions of the site.
This technique enables architects and engineers to create buildings that are not only structurally
sound but also adaptable to the evolving needs of urban spaces.
- Tuned Mass Dampers
High-rise buildings are susceptible to sway caused by wind forces and seismic activity. To
mitigate this movement and enhance stability, engineers have developed tuned mass
dampers. These devices are designed to reduce the amplitude of oscillations by absorbing and
dissipating the energy from external forces. They are typically installed at the top of tall buildings
and consist of:
● A large mass that moves in the opposite direction to the building’s sway.
● A damping system, such as hydraulic pistons or friction, that absorbs the energy from
the movement.
The use of tuned mass dampers has allowed high-rise buildings to be constructed in areas with
high wind loads or seismic risks, without compromising occupant comfort or safety. Famous
examples include the Taipei 101 Tower and the Burj Khalifa. - Vertical Transportation Optimization
One of the biggest challenges in high-rise buildings is efficiently moving people between floors.
With increasing building heights, traditional elevator systems can become inefficient and time-
consuming. To overcome this challenge, engineers have developed innovative vertical
transportation techniques, such as:
● Double-Decker Elevators: These elevators are designed with two stacked cabins,
allowing them to transport more passengers at once. This increases efficiency and
reduces wait times.
● Destination Dispatch Systems: In this system, passengers input their destination floor
before entering the elevator. The system then groups passengers traveling to the same
or nearby floors, reducing the number of stops and improving travel time.
● Ropeless Elevators: Companies like Thyssenkrupp have developed ropeless, magnetic
levitation elevators, which move both vertically and horizontally. These systems offer
greater flexibility in tall buildings, allowing elevators to travel at higher speeds and with
more efficiency.
By optimizing vertical transportation, developers can enhance the functionality and convenience
of high-rise buildings, while reducing energy consumption. - Seismic and Wind Engineering
High-rise buildings are particularly vulnerable to seismic and wind forces due to their height and
mass. To counteract these forces, engineers use a combination of advanced structural systems
and materials:
● Shear Walls and Braced Frames: These structural elements are designed to resist
lateral forces, such as those from earthquakes and high winds. Shear walls are vertical
elements that provide resistance to torsion and bending, while braced frames use
diagonal braces to provide stability.
● Flexible Building Designs: To protect against seismic activity, modern high-rise
buildings are designed with flexibility in mind. These structures can bend and sway in
response to movement without sustaining damage, preventing failure during an
earthquake.
● Aerodynamic Shapes: Engineers are also focusing on the shape of high-rise buildings
to minimize wind resistance. Aerodynamically shaped buildings are designed to direct
wind flow around the structure, reducing the forces exerted on the building and
preventing excessive sway.
These techniques help ensure that high-rise buildings can withstand extreme weather events
and seismic activity, ensuring the safety of both the structure and its occupants. - Sustainable and Green Building Techniques
Sustainability is a growing concern in the construction industry, and high-rise buildings are no
exception. Structural engineers are adopting innovative techniques to make tall buildings more
energy-efficient and environmentally friendly, including:
● Green Roofs and Vertical Gardens: Incorporating green spaces into the design of
high-rise buildings not only helps to improve air quality but also reduces the heat island
effect in urban areas. These roofs and gardens also provide insulation, lowering energy
costs.
● Energy-Efficient Facades: High-performance facades made from insulated glass and
smart materials can help reduce heat gain and loss, improving energy efficiency. Solar
panels and wind turbines are also being integrated into the building’s exterior to
generate renewable energy.
● Recycling Construction Waste: Engineers are now focusing on using recycled
materials in high-rise construction, reducing waste and promoting sustainable practices.
By implementing these green building techniques, engineers and developers can create high-
rise buildings that are not only structurally sound but also environmentally responsible. - Modular and Prefabricated Construction
Modular and prefabricated construction techniques have gained popularity in high-rise building
projects. By manufacturing components off-site and assembling them on-site, these methods
offer several advantages:
● Faster Construction: Prefabrication allows for faster construction timelines, as multiple
components can be manufactured simultaneously while site preparation work is
underway.
● Reduced Costs: The controlled environment of prefabrication reduces material waste
and improves quality control, leading to lower overall construction costs.
● Improved Safety: With fewer workers required on-site and reduced exposure to
environmental conditions, modular construction can improve worker safety.
By using modular and prefabricated systems, developers can streamline the construction
process, reduce costs, and create high-rise buildings more efficiently.
Conclusion
The construction of high-rise buildings requires innovative and forward-thinking structural
engineering techniques to meet the demands of modern urbanization. From advanced materials
and flexible designs to sustainable practices and improved transportation systems, engineers
are constantly pushing the envelope to create safer, more efficient, and environmentally friendly
high-rise buildings.
At Oz Geos, we stay on the cutting edge of geotechnical and structural engineering to support
the development of innovative projects. Whether you’re working on a high-rise, a commercial
space, or a residential development, our team is here to ensure your project is designed with
the latest techniques and best practices in mind. Contact us today to learn how our expertise
can contribute to the success of your next high-rise project.

